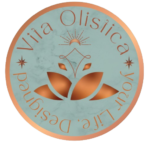Al Hajj Duplex
Design Concept
The goal was to create distinct living spaces that catered to both family togetherness and individual tranquility. The design divided the duplex into two main zones: the base floor for communal activities and children’s bedrooms, and the upper floor as a serene retreat for the parents. To achieve this, a unique wall cladding technique with a hidden door was implemented, seamlessly connecting the two levels while maintaining a clear separation. The design style of the duplex incorporates modern elegance with a touch of minimalist sophistication.
The base floor is the heart of the home, featuring the main kitchen, living, and dining areas designed for family interactions and daily activities. Each child’s room was personalized to reflect their unique interests: Stevin’s room incorporates elements of nature and green hues, John’s space is a cool blue sanctuary, and Luna’s room creatively integrates her name with a moon-themed design. The upper floor, dedicated to the parents, offers a peaceful haven, providing a private, restful space away from the bustling activities of the base floor.
Scope of Work:
Interior design
Project Info:
Type: Residential
Location: Kahaleh, Mount-lebanon, Lebanon
Year: 2022
Status: Delivered.
Overview
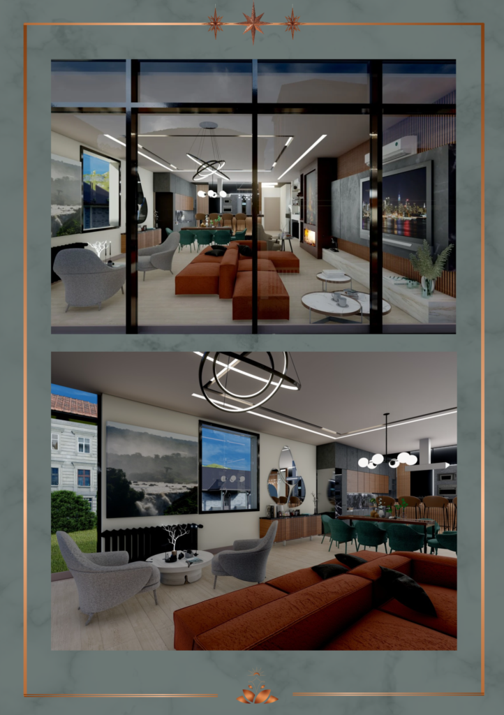
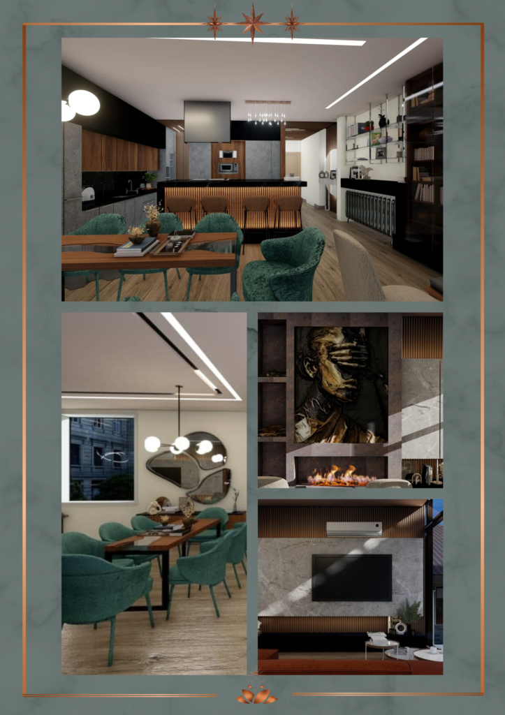
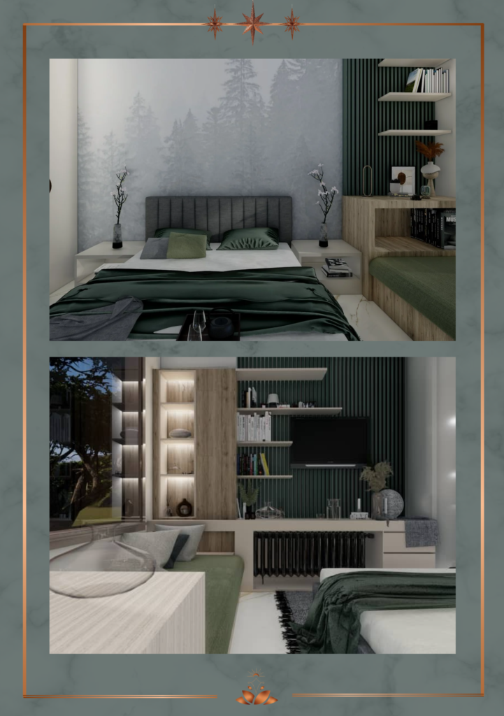
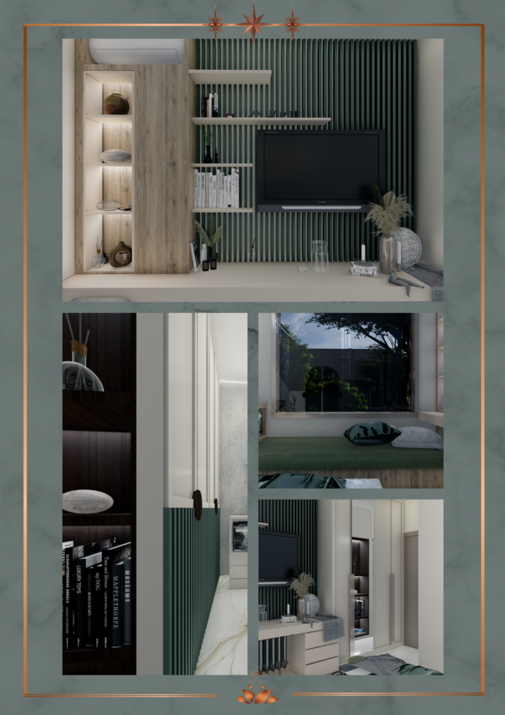
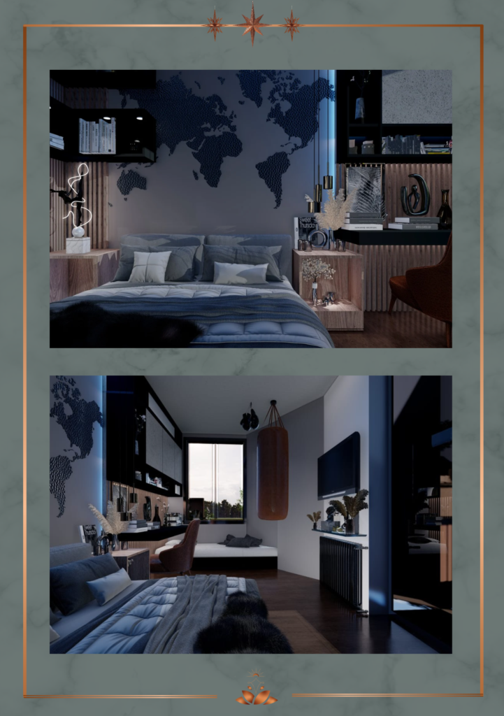
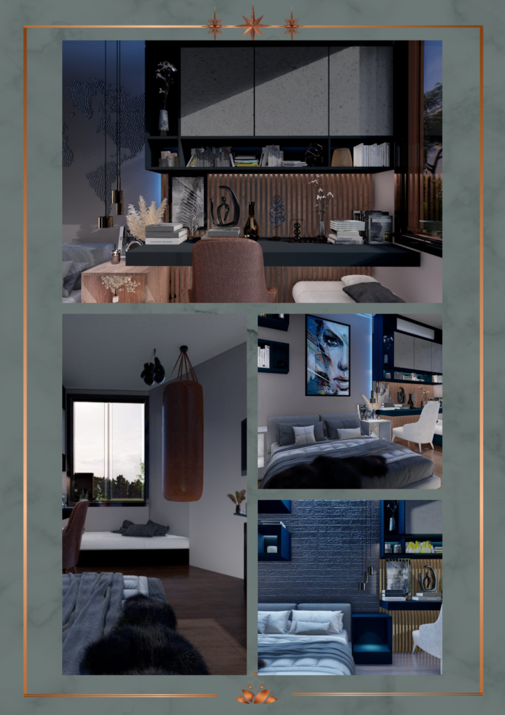
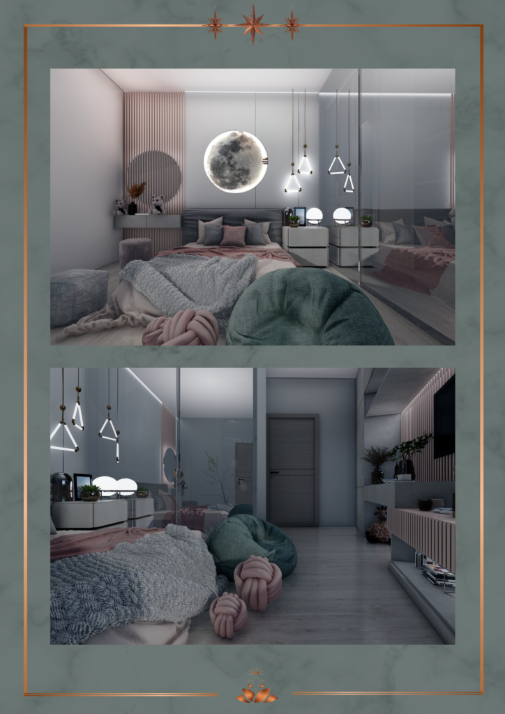
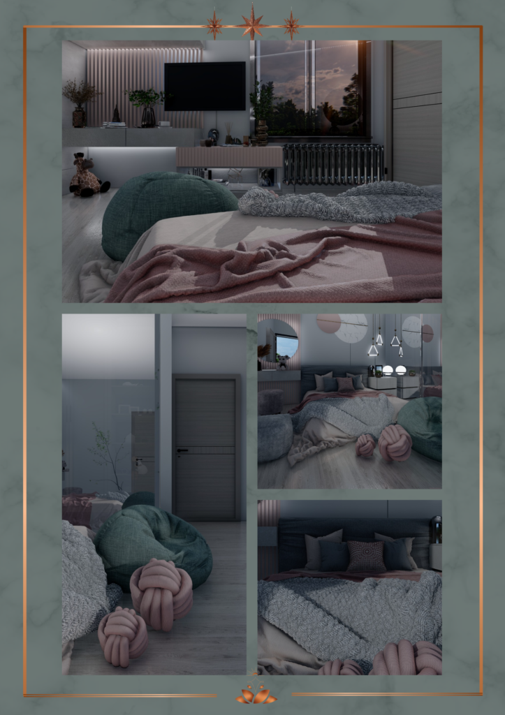
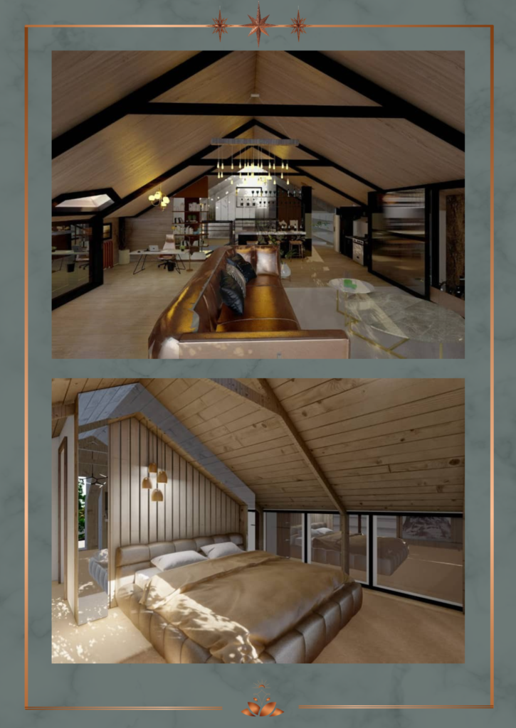
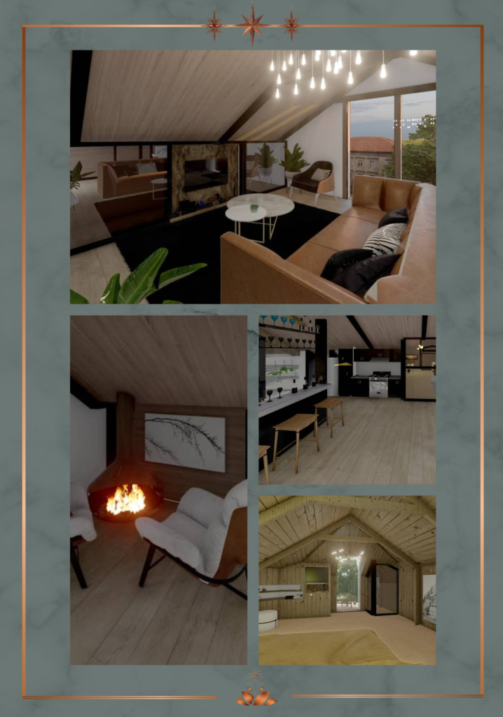
Start you journey
